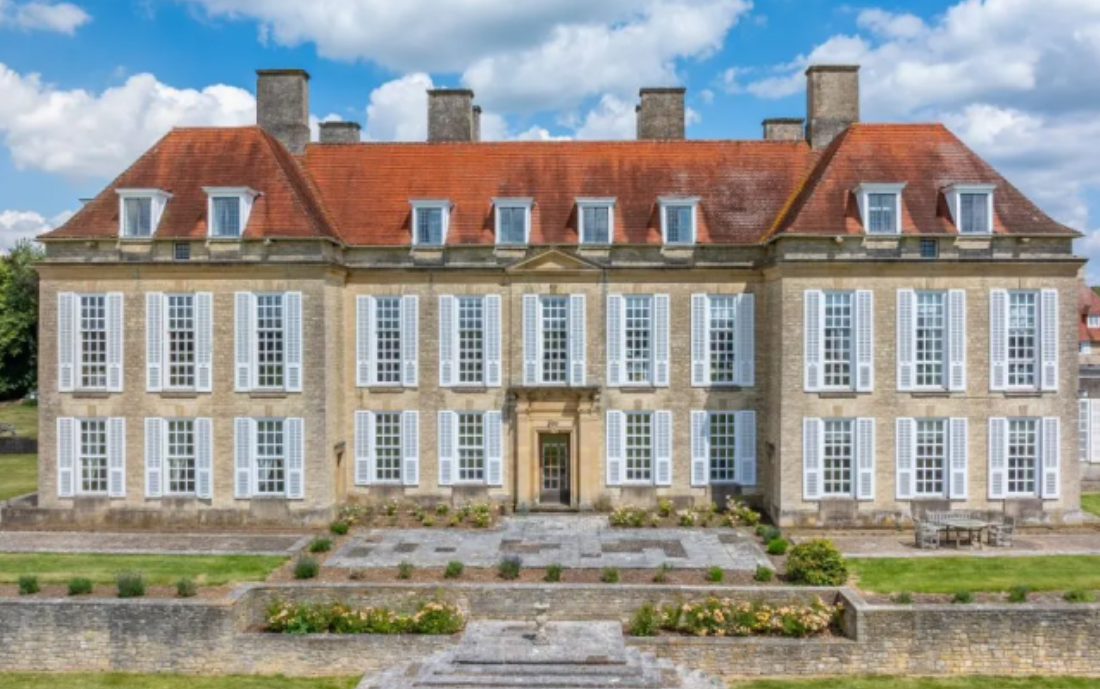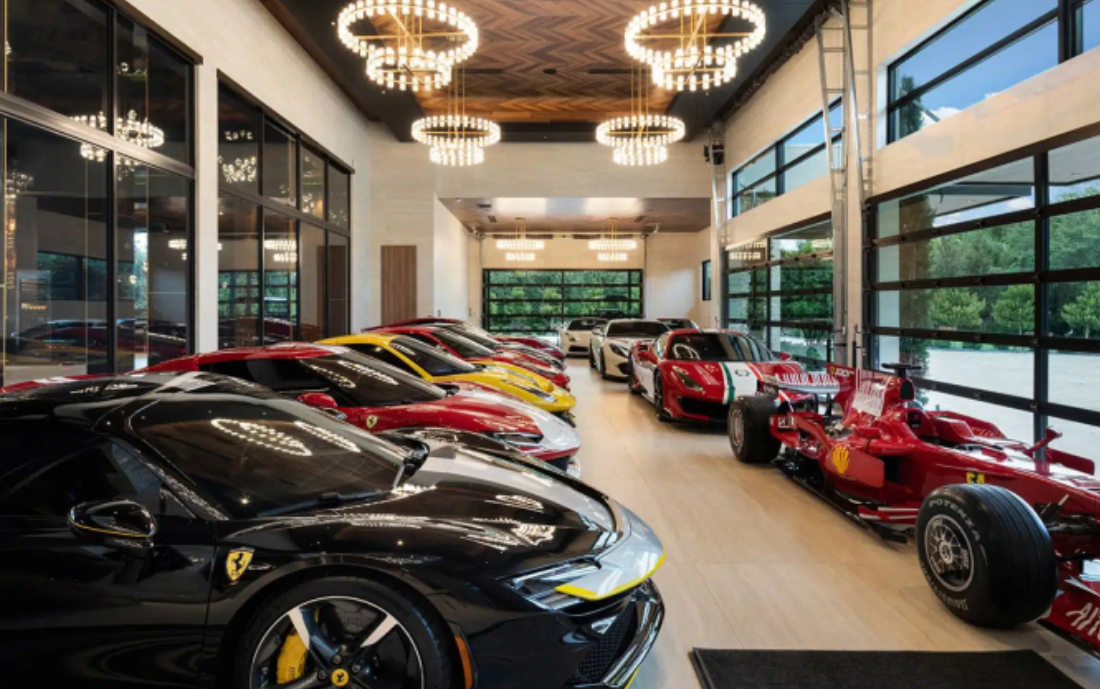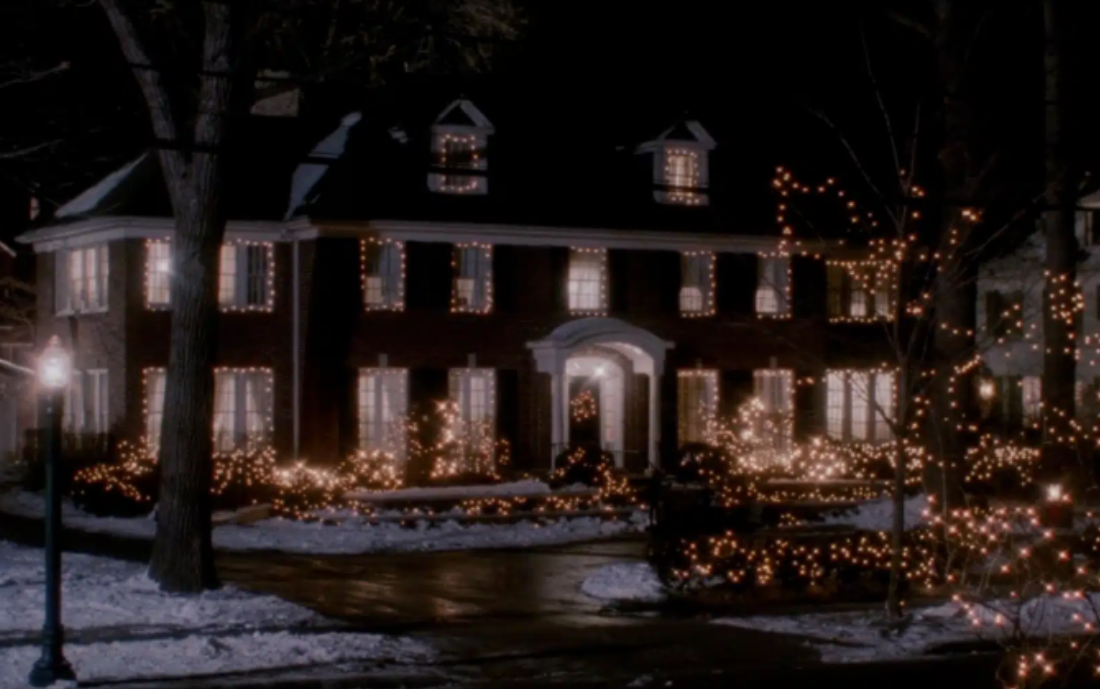Middleton Park in Oxfordshire, UK, is more than just a historic property—it’s a masterpiece of British architecture with a unique story. Spanning 86 acres of serene parkland, this estate centers around a Grade I-listed mansion designed in 1938 by the legendary architect Sir Edwin Lutyens, in partnership with his son Robert.

This was Lutyens’ last major residential commission and was originally built for George Francis Child-Villiers, the 9th Earl of Jersey. What began as a family home was later transformed in the 1970s into 16 individual apartments spread across the main house and surrounding buildings.

Priced at £18 million (around $24 million), the estate still showcases many of its original features. From grand reception rooms to sharp classical lines, Lutyens’ signature style is well preserved.

According to Savills, the estate is suitable for a range of uses, from a luxurious private home to a potential hospitality venture. The formal gardens bring structure while still feeling welcoming and relaxed.

The driveway curves through mature trees leading to the home’s northern entrance. At the rear, a pair of stone staircases step down to a vast lawn lined with colorful terraces and grassy paths. A ha-ha—a traditional sunken fence—marks the garden’s southern edge and leads to a charming walled kitchen garden framed by old brick and stone.

Middleton Park also includes numerous recreational features. There’s a cricket pitch, tennis court, swimming pool, and several secondary buildings.

Among them are four Grade II-listed lodges designed by Lutyens, various cottages, and a cozy two-bedroom bungalow named Stable Cottage, created from former cartsheds in the mid-1990s.

One of the highlights is Cedar Lodge, which has been beautifully restored. It features a Clifton limestone fireplace by Lutyens, a custom Barr kitchen, a wine cellar, gym, and a conservatory with underfloor heating. Near the walled garden are two Gardeners’ Cottages from the 19th century—one with three bedrooms and a conservatory, the other a charming two-bedroom guesthouse surrounded by fruit trees.

Another part of the estate, Homewood, is a separate residence built in 1985 and later expanded. It offers over 4,000 square feet of space, including four reception rooms, five bedrooms, and a detached two-bedroom annex.
Rounding out the estate are additional amenities like garage blocks, service quarters, and a historic water tower from 1873, partially altered by Lutyens himself.



